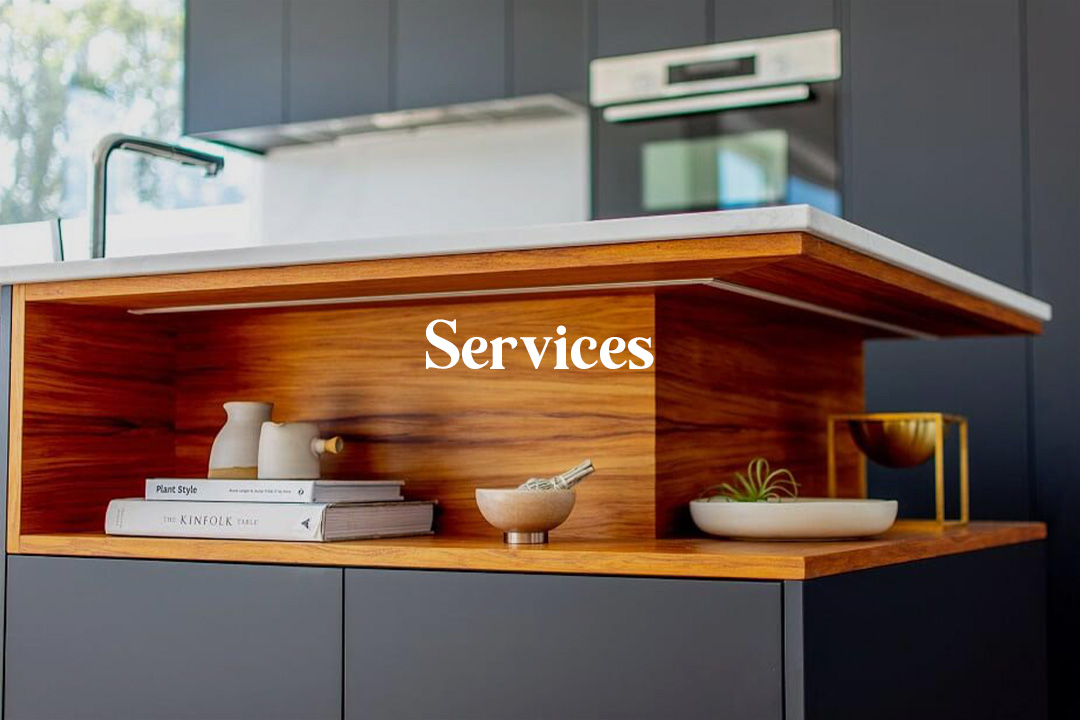
Design Possibilities
Allow your vision to become a reality with the different projects that we can design and manufacture for you.
- Kitchens and Sculleries
- Wardrobes (Walk-Ins or Wall Hung)
- Vanities (and bathroom designs)
- Laundries and Mud Rooms
- Home Bar Areas
- Living Room and Entertainment Units
- Study and Storage Rooms
- Bespoke Cabinetry or Units (if discussed)
Being fully bespoke with in-house manufacturing – feel the freedom with products, hardware and finishes that we can show and offer you for your cabinetry and project needs.
Process:
The Vision
Where to start – This is often the main question when it comes to starting your renovation journey.
Whether a new build, renovation or upgrading your kitchen, our aim is to help you visualise a space that you will be in-love with for many years to come. During the initial consultation in our showroom – we listen and conceptualise your lifestyle, budget and spatial needs for your project.
From there we put together a design (from plans or from a site visit) that then comes to life with our 3D software, with a mood board and colour scheme selected to reflect this initial vision. A preliminary quote is then presented based on the original selected finishes, colours and hardware. This is so you can understand the value of your project and the scope of works involved – which produces a solid foundation from the very early stages of your journey.

Process:
The Vision
Where to start – This is often the main question when it comes to starting your renovation journey.
Whether a new build, renovation or upgrading your kitchen, our aim is to help you visualise a space that you will be in-love with for many years to come. During the initial consultation in our showroom – we listen and conceptualise your lifestyle, budget and spatial needs for your project.
From there we put together a design (from plans or from a site visit) that then comes to life with our 3D software, with a mood board and colour scheme selected to reflect this initial vision. A preliminary quote is then presented based on the original selected finishes, colours and hardware. This is so you can understand the value of your project and the scope of works involved – which produces a solid foundation from the very early stages of your journey.

Design Development, Conceptual Planning & Documentation
To continue working with us a design deposit is paid to start towards the next important step. This step requires collaboration and time to understand the entire spatial awareness of your project and includes kitchen appliance layouts, sizes, proportion of items within drawers and cupboards, walk-through spaces etc.
2Ds, 3Ds and Plans of your project will be drawn up and presented to show the final design direction with cabinetry dimensions and finishes detailed.
Additional documentation can be provided for electrical, plumbing and lighting – This is to help provide your architects, builders, and other trades the design vision that we’ve discussed and help them understand the scope of works that will be required for the project.
Manufacture and Installation
With final details selected and documentation signed for the project, we pass this information to our in-house joiners.
Operating our own cabinet-making facility we have knowledge and full quality control, especially with intricate details that are within every bespoke project. Timelines always depend on the size and/or complexity of the job, but our experienced installers will always do their best to ensure the job runs smoothly for all parties involved.

Dream it
& Achieve it

